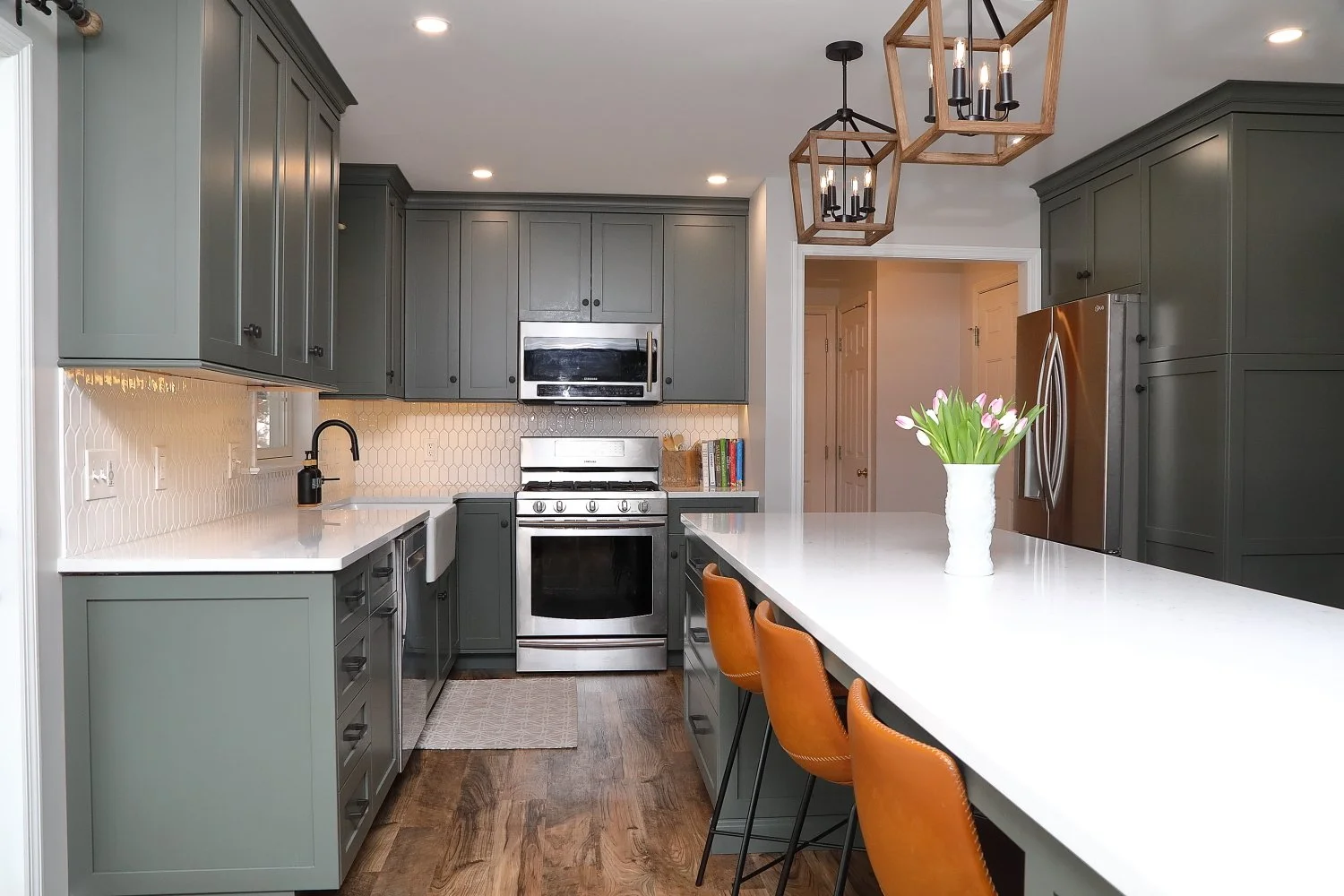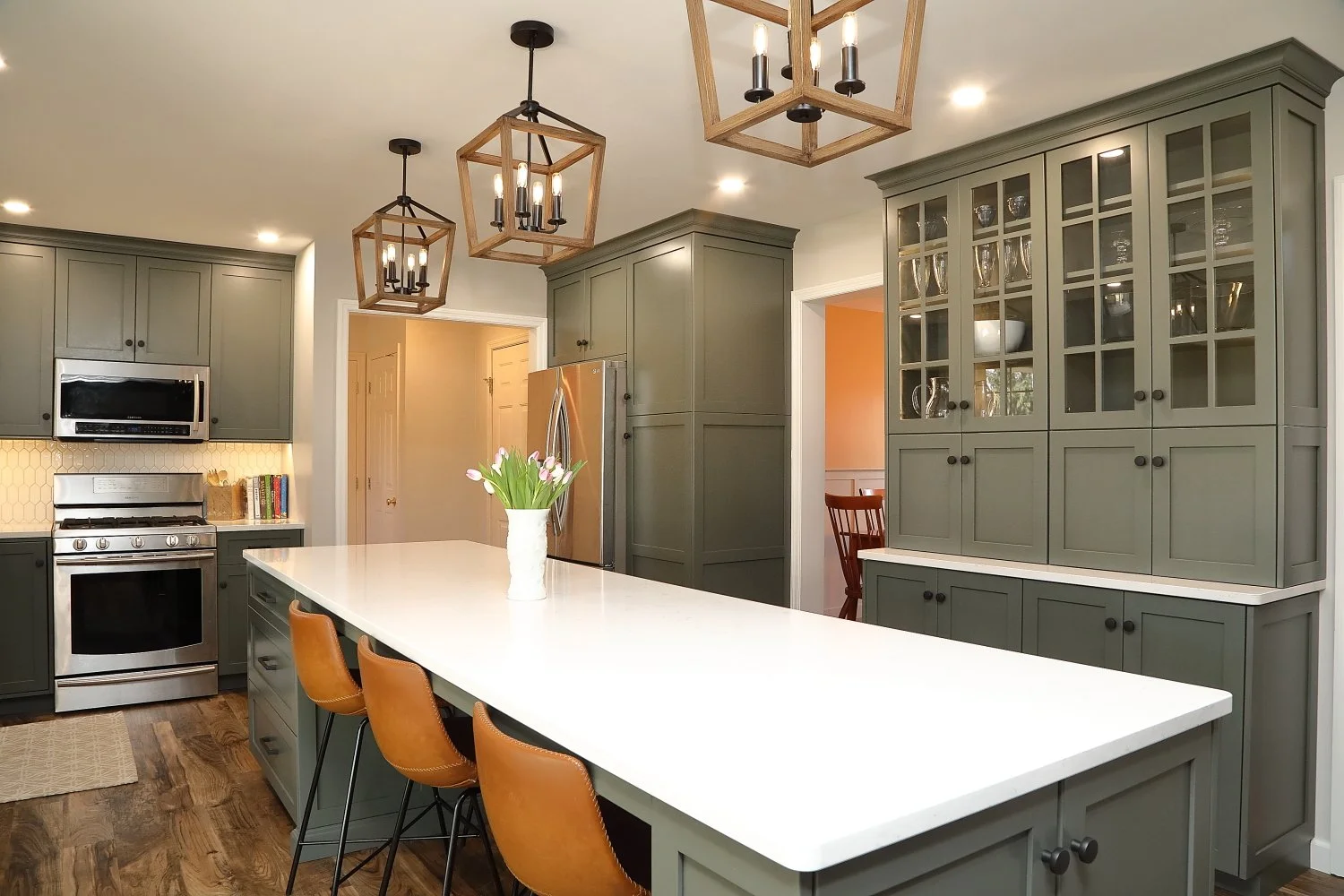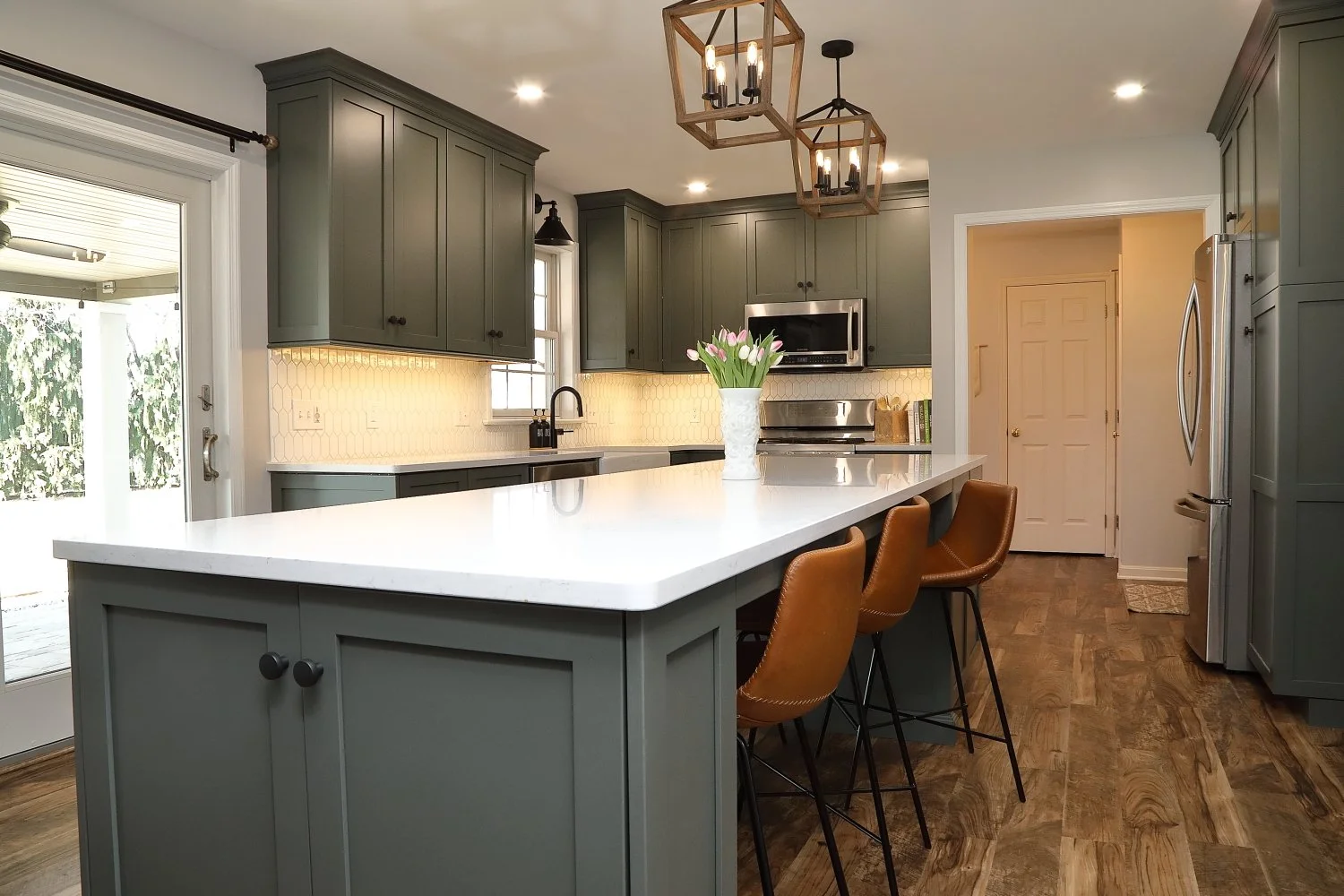Elizabethtown Kitchen
This recent kitchen remodel in Elizabethtown started when the clients needed to upgrade their space and were looking to create more work space and storage. Specifically they were looking to have a large island to accommodate a growing family and create a better space to gather family. Included custom cabinetry, new flooring, new lighting layout, extended island with seating up to 6 people and doubled the countertop work space.



















